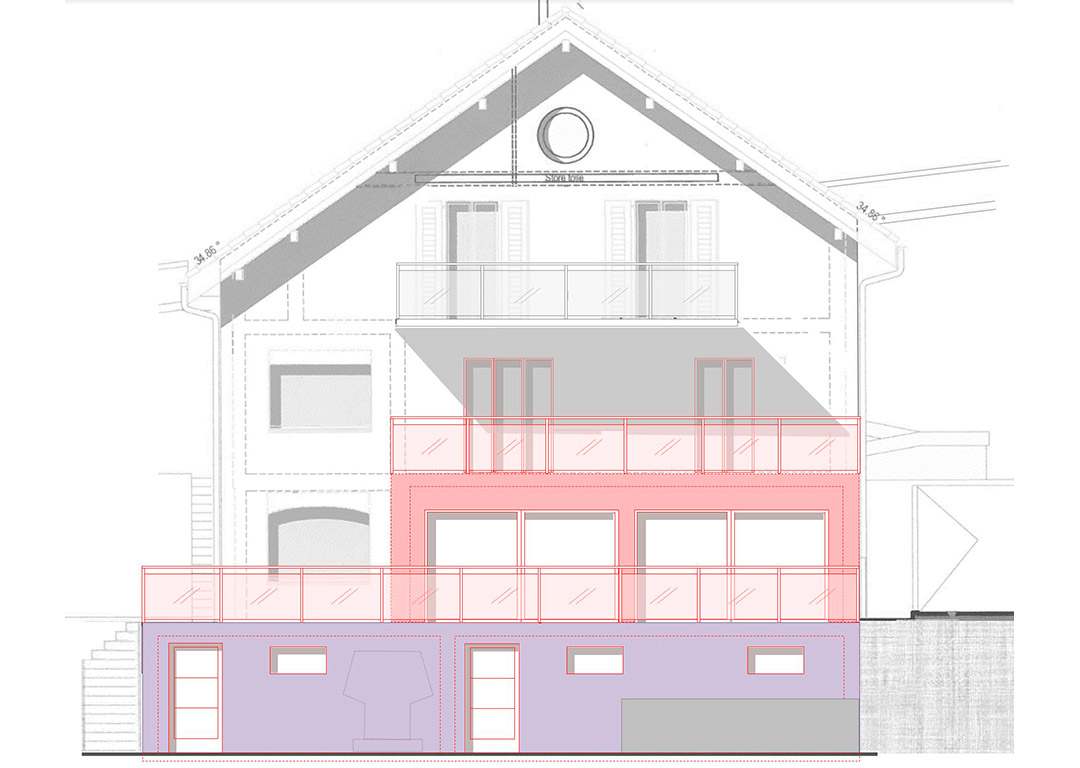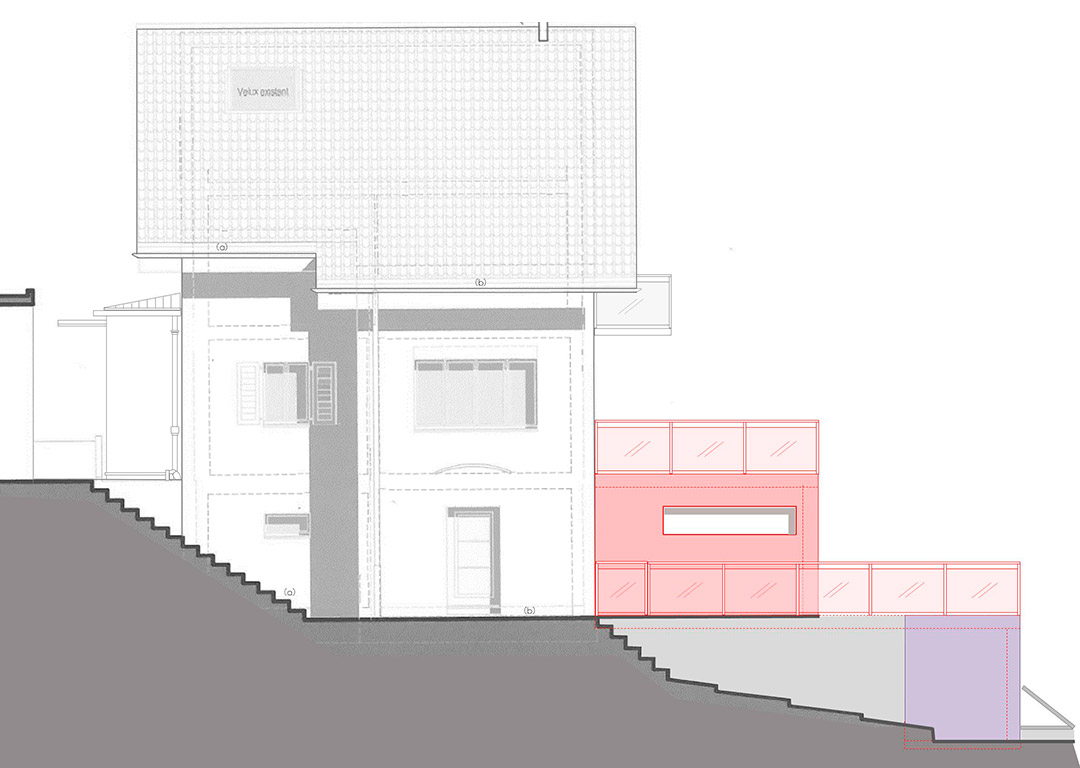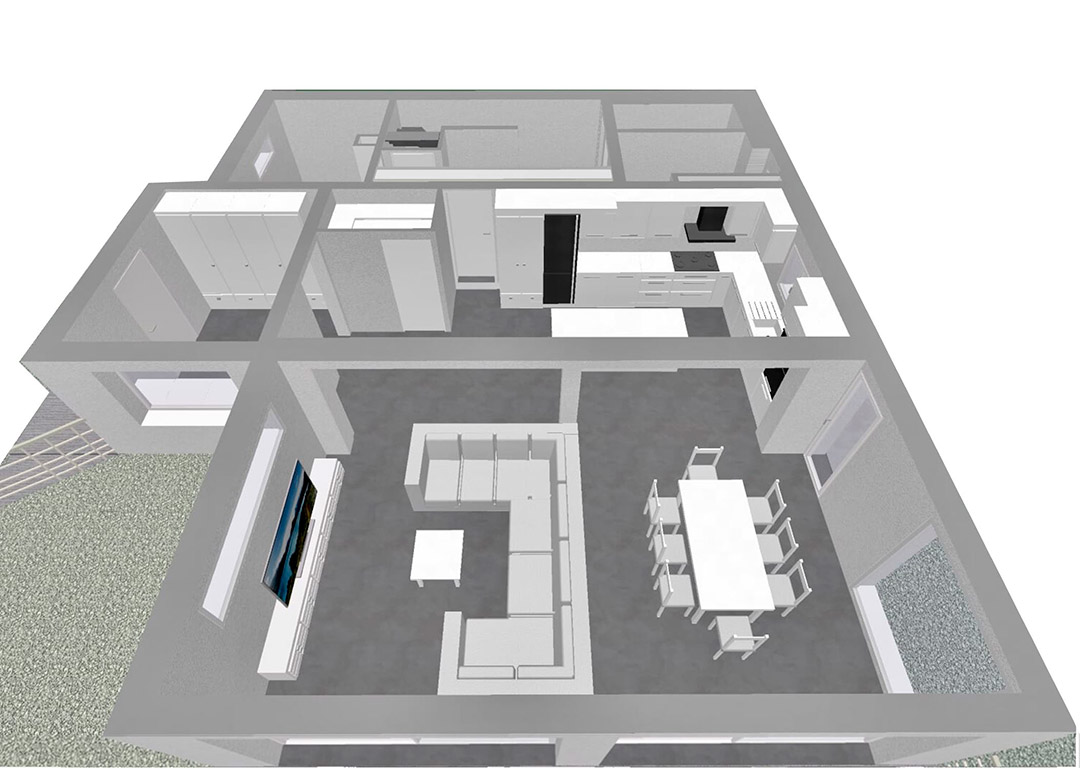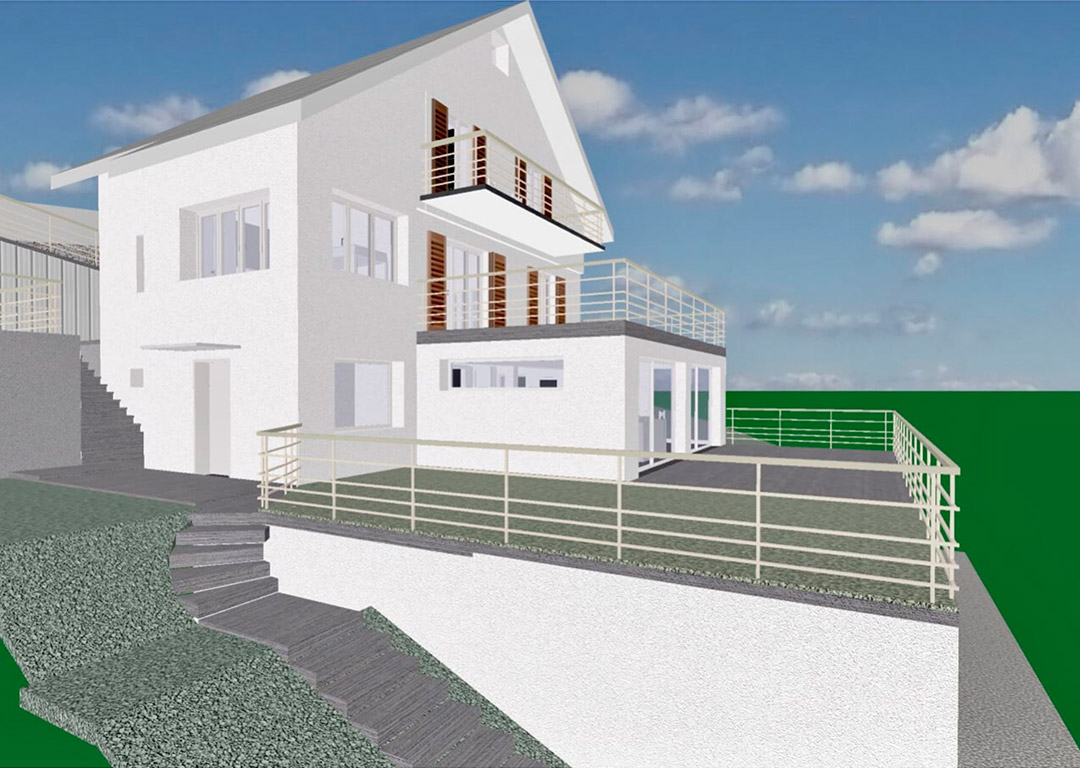
Project
Clarens
Year
2018
Study of the intensive transformation of a family house with offices on the upper level, composed of three floors, in the village of Clarens, on a steep slope, in order to reorganize the activities by level, including the construction of an extension of the living-dining room with terrace function for the upper floor, relooking, safety regulations update, acoustic insulation study and exterior equipment project, including a better access, the demolition and reconstruction of an exterior staircase, the integration of an external technical room and a shed.





